Bat House Competition
Result
THE OVERALL WINNER: Jorgen Tandberg and Yo Murata
The winner in the Student/General Public Category was selected as the overall winner, to be built at the WWT London Wetlands Centre. Congratulations to Mr Jorgen Tandberg and Ms Yo Murata, who are 4th year undergraduate students at the Architectural Association.
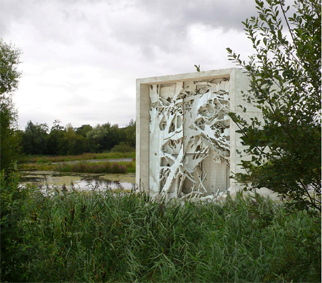
The unanimous favourite through every round of voting, this design raised palpable excitement in the room. Beautiful, poetic and unexpected, combining state-of-the-art technology with a rural and romantic aesthetic. . Resembles a picture in a frame and can work on all four sides. Can be used year round – good for Pipistrelles. Rock pile at base would retain humidity. Good range of internal sizes. The location is ideal – it successfully negotiates the relationship between the tree-covered bank, where bats can fly out into cover, and the lake where certain species will feed, and where the water will keep the lower space cool and humid. Relationship to the viewing points and the wider site is strong.

The materials are simple and can be sourced locally, cheaply and from recycled supplies or even on site. The scale and design look reasonable for the budget available. The orientation and the different materials can be used to create the range of temperatures required – a certain amount of experimental development will no doubt be needed, but it is a highly adaptable design and could be adapted in situ over time. Could imagine it being replicated elsewhere, perhaps altering the materials and/or scale to suit each location and budget.

Catagory A Winners
First Prize: Andrew Brown, Gareth Jones & James Falconer
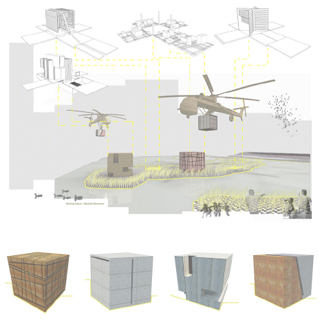
Joint Runner-Up: Jochen Rabe (Arup) with Stefan White (Manchester School of Architecture) and Mike Wells (Biodiversity by Design)
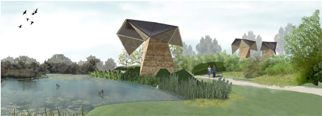
Joint Runner-Up: Mitchell Taylor Workshop and Buro Happold
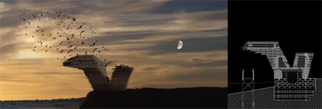
Category B Winners
First Prize of Category B and overall winning entry: Jorgen Tandberg & Yo Murata
Second Prize: Tilman Ruben Winter
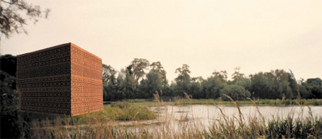
Third Prize: Alexander Bartscher & Elisabeth Dentschumann
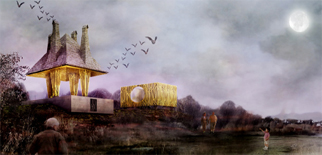
Category C Winners
First Prize: Inderjit Mehroke
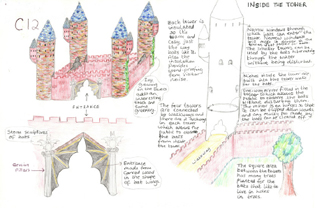
Second Prize: Alexander Craig-Thompson
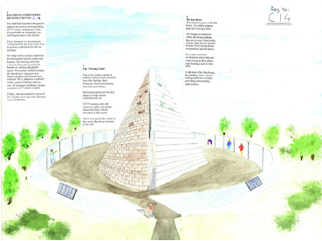
Third Prize: Matthew Burns
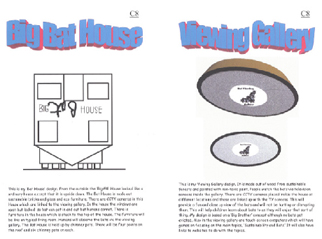
Overview
Bat House for London, to be built at the WWT London Wetland Centre in Barnes
| Category | Project Competition / Open to Students / Competition Result |
| Type | International Architecture Project Competition |
| Genre | Visitor-Center, Zoo |
| Country | UK |
| RegDeadline | 3 Sep 2007 GoogleCal iCal |
| 10 Sep 2007 (Must be Received) | |
| Eligibility | Professionals and the wider public |
Description
"In Texas some bat lovers have excavated caves and built towers on their land to encourage bat settlement. I'm interested in initiating a project suitable for bats in London. The partners mentioned below have joined me to launch an open competition to design an urban bat house to give a much-needed year-round habitat to bats in the London area. There is great pressure on bat numbers in London as buildings get redeveloped and home improvements leave little space for bats to live in. In this structure the bats are the client and we hope to be able to accommodate different species that have different housing needs, the raising of a family, hibernation etc."
Jeremy Deller, artist and competition initiator
Your proposal should include two elements: the bat house itself
(incorporating a range of accommodation spaces), and a display element for
visitors to learn more about the bats.
Organization
Bat House Partnership / RIBA
Jury
Jeremy Deller - Artist and initiator of the Bat House Project
Rowan Moore - Director, the Architecture Foundation
Amanda Levete - Director, Future Systems
Mike Waite - GLA Senior Policy Adviser (Biodiversity) and trustee of the London Bat Group
Carol Williams - Bats & Built Environment Officer, Bat Conservation Trust
Kevin Peberdy - Director of Centre Developments, Wildfowl & Wetlands Trust
Pascale Scheurer - Director, Surface to Air Architects (Jury Chair and RIBA Adviser)
Competition Type
Single-stage, Anonymous Competition
Prize
Category A - Architects and Design Professionals (multidisciplinary teams welcome)
First Prize £3000 / Second Prize £1000 / Third Prize £500
Category B - Students/General Public
First Prize £1000 / Second Prize £500 / Third Prize £250
Category C - Schoolchildren (aged 17 or under at 10th September 2007)*
First Prize £500 / Second Prize £250 / Third Prize £100
[*these prizes will be awarded to the school of the winning entrant]
An overall winner will be selected from the First Prize winners in the three categories. It is intended that the overall winner of the competition will be appointed to work closely with the Bat House Partnership to take the project forward to completion.
Entry Fee
Category A: £35 / Category B: £7.50 / Category C: Free
Non-UK residents are welcome to enter. However, all entrants should be aware that unfortunately the Bat House Partnership will not be able to provide travel or accommodation expenses at any stage.
Entries
Category A: two A1 foamboards
- Concept drawings/images.
- Project Statement - maximum 300 words.
- 1:50 plans, sections and elevations.
- Details and/or information on the materials and construction proposed.
Category B: minimum one A4 sheet of paper, up to a maximum of two A1 foamboards
Category C: one or two A4 or A3 sheets per entry
Timetable
Question deadline : 15th June
Replies to questions : 25th June
Selection of Winners : 26th September
Announcement of Winners: 11th October
Official Website
http://www.bathouseproject.org/

