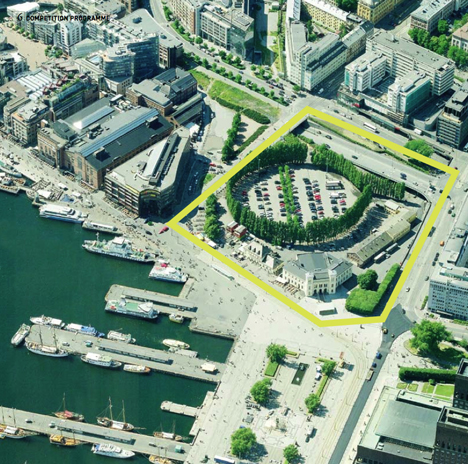National Museum at Vestbanen
Result
1. premie
Kleihues + Schuwerk Gesellschaft von Architekten mbH, Napoli, Berlin
2. premie
JAJA Architects ApS, København + Jakob Rolver
3. premie
Henning Larsen Architects A/S, København
Upremiert
Team Erling Moes Tegnestue v/Rodeo arkitekter AS, Wendelbo arkitekter og Sondre Gundersen
Sleth Modernism, Århus
Narud Stokke Wiig Arkitekter og Planleggere AS og Narud Stokke Wiig Sivilarkitekter AS, Oslo
Hedrende omtale
Zaha Hadid Architects, London
NUNO Arkitektur AS, Oslo
TUPELO arkitektur AS, Oslo
Overview
Statsbygg – the Norwegian Directorate of Public Construction and Property – has been instructed by the Ministry of Culture and Church Affairs to initiate planning of a new, collective building complex to house the National Museum of Art, Architecture and Design (NMAAD) on the site of the old Western Railway Station, Vestbanen, in Oslo, the capital city of Norway. The complex will include new buildings with associated outdoor areas.
| Category | Project Competition / Competition Result |
| Type | International, Project, Open, Two-Stage, Anonymous (full period) |
| Genre | Museum |
| Country | Norway |
| RegDeadline | 12 June 2009 GoogleCal iCal |
| 12 June 2009 (Must be Received) | |
| Eligibility | Licenced Architects |
Description
Statsbygg – the Norwegian Directorate of Public Construction and Property – has been instructed by the Ministry of Culture and Church Affairs to initiate planning of a new, collective building complex to house the National Museum of Art, Architecture and Design (NMAAD) on the site of the old Western Railway Station, Vestbanen, in Oslo, the capital city of Norway. The complex will include new buildings with associated outdoor areas.
It is with that in mind that we now invite entries for an Open, International Planning and Design Competition for Architects (Architectural Competition). The Competition will be held in accordance with the rules in the Act relating to Public Procurements, of 16th July 1999, as later amended, the Regulations for Public Procurements, of 7th April 2006, as later amended, and the Rules of this Competition Programme.
The Competition is being held on the basis of a government resolution of 12th February 2009, following a KS-1 quality assurance audit.
The competition process will be held in two phases, Phase 1 being the Open Competition at the general level, and Phase 2 being an invitational competition, for refinement and detailed design, where selected Contestants from Phase 1 will be asked to participate. A separate Phase 2 Programme will be drawn up.
This Competition Programme has been developed in close consultation with the National Museum, in a process where the Client has consulted such instances as Oslo City Council, the Directoratre for Cultural Heritage, and the National Association of Norwegian Architects. Also the Joint Organisation of Disabled People, the Delta Centre, and the Norwegian Federation of the Handicapped have made valuable contributions to the process.

Jury
Project Director Magne Velure, KKD
Architect May Balk.y, Director Statsbygg
Engineer Roar Bjordal, Director Statsbygg
Chief Architect Ragnhild Johansen, Statsbygg
Chairman of board Svein Aaser, Nasjonalmuseet
Director Audun Eckhoff, Nasjonalmuseet
Board Member, Kerstin Barup, Nasjonalmuseet, Professor of Architecture, University Lund Sweden,
Architect Arne Henriksen, Arne Henriksen Architects
Architect Dorte Mandrup-Poulsen, Dorte Mandrup Architects, Denmark
Engineer Eystein Abel Engh, Eystein Abel Engh AS
Chairman of the Board Svein Aaser, Nasjonalmuseet
Prize
NOK 1,500,000 total
The winners of the competition are awarded the right to take part in the subsequent competition with negotiations.
Refinement work in Phase 2 will be compensated with a fixed fee of NOK 1.5 million, exclusive of VAT, per Contestant.
Entry Fee
None
Entries
Four A0 poster
Timetable
Selection of Contestants for Phase 2: Early Septmber
Refinement of Proposals for submission in Phase 2: Approx. January 2010
Announcement of winner(s) after Phase 2: Approx. March 2010
Organizer
Public Construction and Property
Official Website
http://www.statsbygg.no/Utviklingsprosjekter/NationalMuseum/

