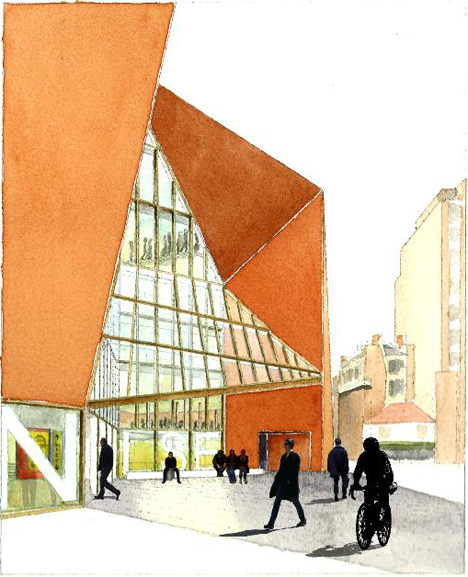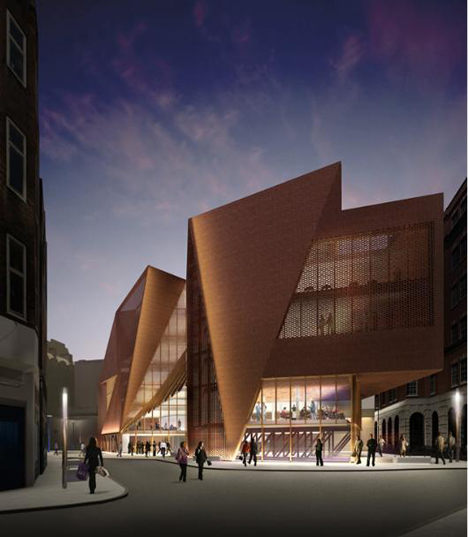New Students' Centre Design Competition : London School of Economics
Result
Dublin based practice O'Donnell & Tuomey Architects have been chosen as the winners of the competition to design a new Students' Centre for the London School of Economics and Political Science on its Aldwych campus.


The practice was selected from a shortlist which included five other leading practices : Allford Hall Monaghan Morris ; David Chipperfield Architects ; de Rijke Marsh Morgan ; Feilden Clegg Bradley Studios and Copenhagen based architects 3XN A/S.
Overview
Expressions of interest from architects with exceptional design skills are invited for a competition to design a new Students' Centre for the London School of Economics and Political Science on its Aldwych campus.
| Category | Project Competition / Competition Result |
| Type | International, Project, EoI, Restricted, Two-Stage, Onymous |
| Genre | School |
| Country | London |
| RegDeadline | 31 March 2009 GoogleCal iCal |
| 31 March 2009 (Must be Received) | |
| Eligibility | Architects |
Description
As the world's leading centre for social sciences, the LSE is one of the largest colleges within the University of London and has an outstanding reputation for academic excellence nationally and internationally. The next step in the campus development programme is to dramatically improve its facilities by creating a new Students' Centre.
The new Students' Centre will play a vital role in enhancing the student experience and in furthering the LSE's aim of creating a world class estate. The School's ambition is to procure an exemplary piece of architecture which is innovative, sustainable and inspirational, which will be at the forefront of 'Contemporary Westminster'.
Given the nature of the building, fresh and creative interior deign skills will also be paramount. Expressions of interest are sought from architects who will be required to act as 'Lead Consultant'.
The competition will follow a two stage process, inviting expressions of interest at stage one. A shortlist will be chosen and invited to produce concept designs.
Jury
To be announced
Prize
The winner of the competition will be appointed to develop a design through to construction and will be novated to a design and build contractor.
Shortlisted teams to stage two will each receive an equal honorarium of £6,000 (plus VAT), upon receipt of a bona fide competition submission.
Entry Fee
None
Entries
Expressions of interest should comprise no more than 15 single sided A4 pages, bound, providing the following information, numbered as follows:
1. Full contact details of the practice, identifying one point of contact for the competition.
2. Introduction to the practice and motivational statement.
3. CV’s for the key people within the architectural practice.
4. Names of proposed consultants. Note that as indicated previously the client reserves the right not to appoint beyond the lead consultant (ie the architect),
5. Details of relevant projects, including illustrations (from recent projects). Indicate clearly any which have involved the proposed consultants. Images of completed buildings and computer visualisations of on-going projects should be clearly distinguished.
6. Details of any national and/or international awards.
7. Three client referees from recent and relevant projects.
8. Details of the current level of Professional Indemnity Insurance
Submission Address
RIBA Competitions Office
6 Melbourne Street
Leeds LS2 7PS
T : ++44 (0) 113 2341335
Timetable
Meeting to select shortlist: w/c 6 April 2009
Deadline for concept designs: 5 June 2009
Interim Presentations: w/c 14 June 2009
Final judging (including interviews): w/c 22 June 2009
Organizer
London School of Economics
Official Website
http://www.architecture.com/...
