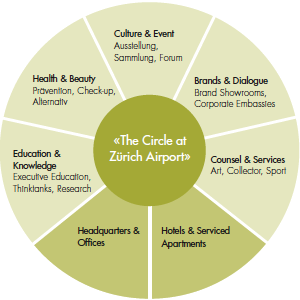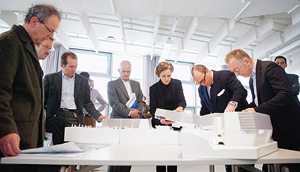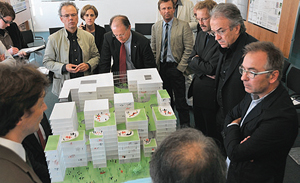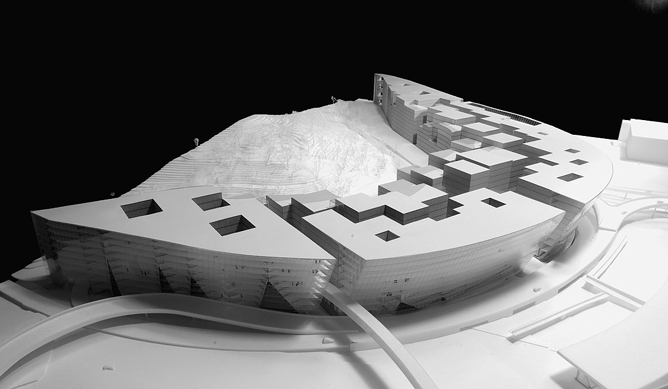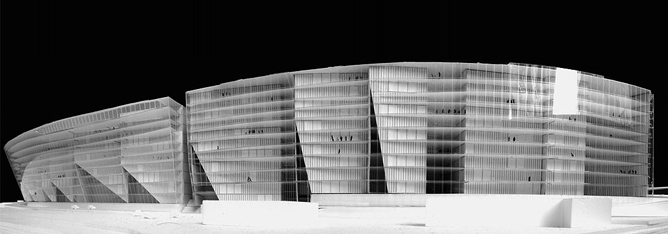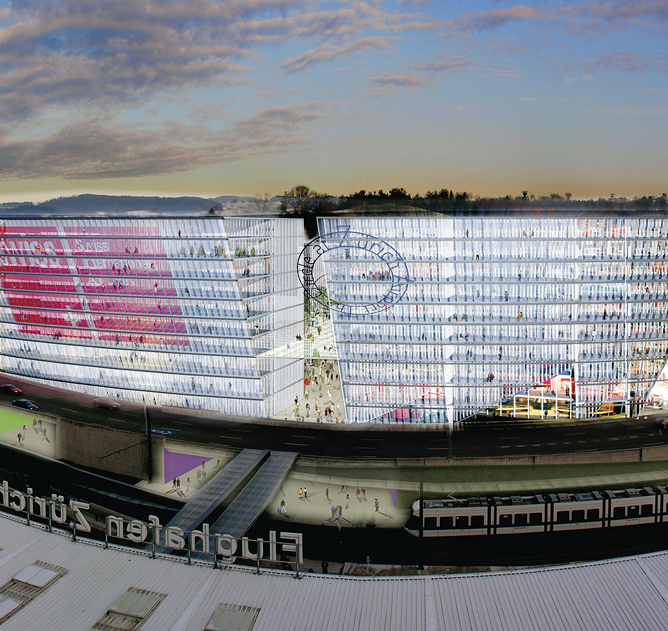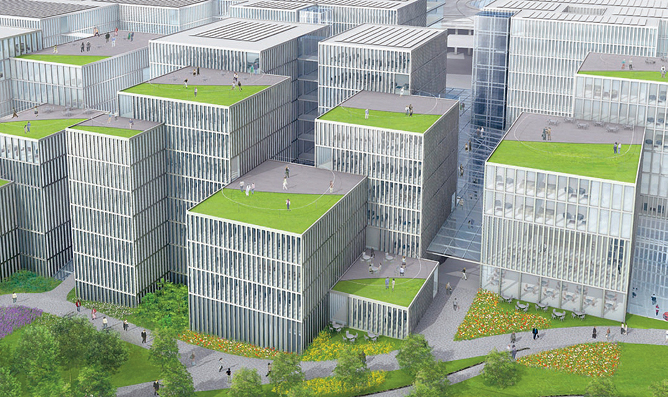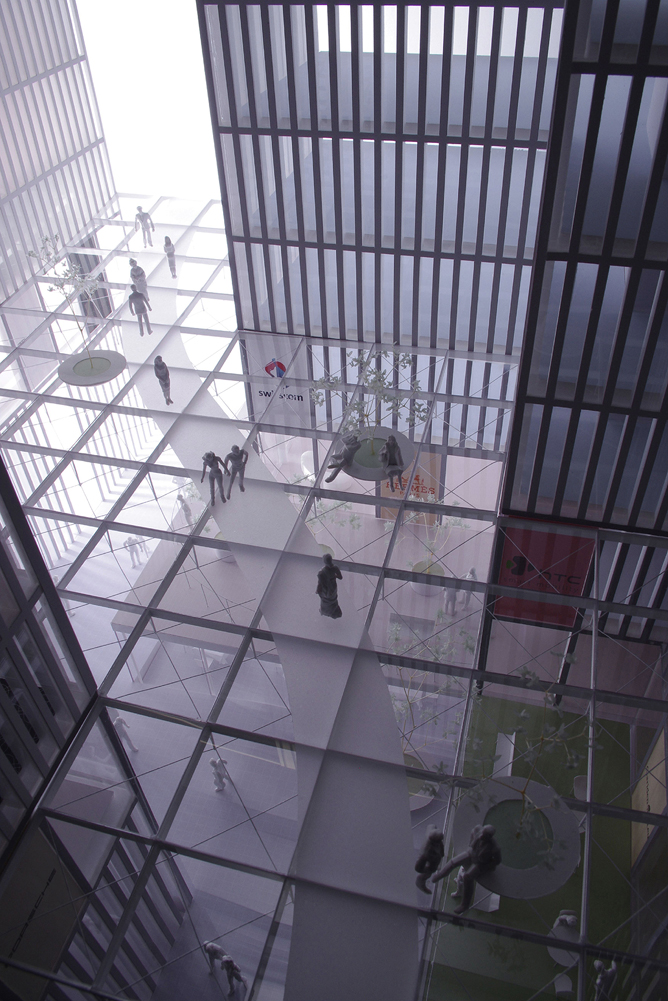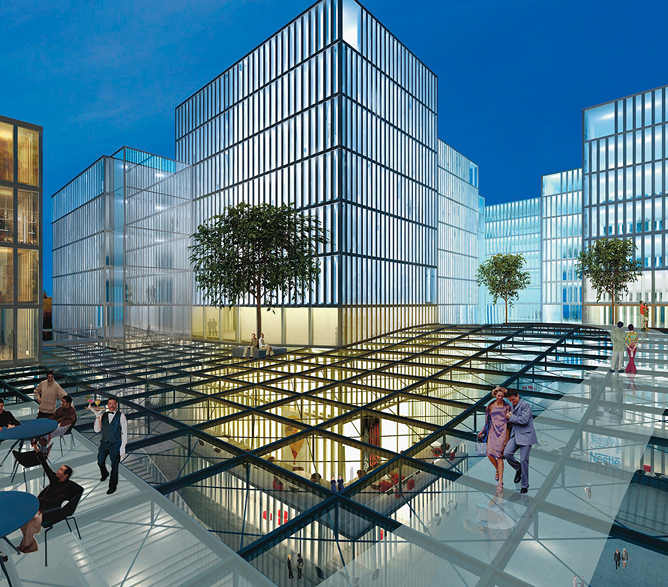チューリッヒ空港に隣接する複合施設建設のための国際実施コンペが行われ、山本理顕設計工場が最優秀賞を勝ち取った。世界12カ国から90チームが集まり、審査は約一年に渡って行われた。第一段階で15チームに絞られ、5チームが最終審査で争った。20万平米にもおよぶこの複合施設「THE CIRCLE」は、2012年着工し、2016年に第一期工事が完成する予定だ。
One year after the kickoff of the international architectural competition for «The Circle», Riken Yamamoto & Field Shop, a Japanese architectural firm, was selected by a jury from over 90 high-calibre entries from twelve countries. The project involves an upscale complex for innovative services within walking distance of the terminals. As the next step, the draft will be further refined within the scope of a preliminary study to address the specific requirements of the owner. Subject to compliance with the specifications regarding cost-effectiveness, gestalt, and functionality, construction is scheduled to begin in 2012.
|
「THE CIRCLE」は、空港ターミナルビルから徒歩圏内に計画されており、スイスブランドを世界に発信するための7つのプログラムを融合させることが求められた。そのプログラムとは、ヘルスビューティや研究・教育のための施設、ショッピングエリアやギャラリー、オフィスにホテルなど多様である。 最優秀賞を勝ち取った山本理顕案の«Divers(c)ity»は、公式サイトの中で以下のように述べられている。「«Divers(c)ity»は空港ターミナルとは対峙する構成を持つ一方、丘からの眺めは自然と混じり合った都市の核のようである。「雑踏から静寂へ」というテーマの通り、ファサードによって保護された静寂な都市のなかに、興味深い空間を展開させている。«Divers(c)ity»は、訪れる人を魅了し彼らの好奇心を喚起するような、活気ある多様性を作り出している。スイス、国際性、サプライズといった象徴を明快に表現し、「THE CIRCLE」の未来像を与えている。」 Seen from the airport, «Divers(c)ity» is an impressive structure that syncopates the prominent shapes of the existing airport, and from the hillside, it resembles a metropolitan kernel that blends with the greenery. Inspired by the motto «from bustle to serenity», the protective façade allows an urban scenery to unfold in interesting spaces and areas. On the ground floor plane, an eclectic lattice of streets, plazas, and passageways meanders its way along the entire length of the complex, activating adjacent entrances, marketing platforms, gastronomic venues as well as areas intended for cultural activities and general public uses on multiple levels. A glass roof interconnects the cubatures on a mezzanine plane that serves as a further access level. The result is a multifaceted juxtaposition of individual volumes and contiguous modules that ideally merge public, semi-public, and private zones. Tenants are assigned their own descriptive addresses. At the same time, the project affords great flexibility with respect to phasing across the entire life span of the building complex. 審査の結果は次のようになっている:
1st: Riken Yamamoto / Yokohama, Japan
その他のショートリスト:
- GIGON/GUYER Architekten / Zürich, Schweiz |
設計概要
エアターミナルから見たそのイメージは、ダイナミックにカーブしたファサードによる一体の巨大建築に見える。だが一方で、緑豊かなビュツェンビュール丘側から見るとそれはまるで1つの小さな都市のようである。
内側には折り曲がりながら空間が様々に変化する「Gasse」(路地)と「Platz」(広場)からなるシークエンスがある。「Gasse」と「Platz」を取り囲むファサードは内部の用途に合わせるようにして、非常にほそいPCの柱が細かいピッチで並ぶ部分や大きいピッチで並んでいる部分が混在している。そしてこの空間にはイベントスペースやブランドスペース、ショップやカフェ、ホテルのエントランスなどが面しており、まるでチューリッヒのオールドタウンのような場所である。一方で、この「Gasse」の4Fレベルには屋根でありまた床であるガラス面が3次元に広がっており、このレベルにオフィスのロビーやホテルロビー、レストランなどが面している。つまり、こうしたパブリック性の高いスペースが2つのレベルに渡って空間的、視覚的に重なっている。
1Fから3Fには主に「教育と知識 」「文化とイベント 」「ブランドとダイアローグ 」「スペシャルサービス 」のプログラムが配置されている。これは丁度「Gasse」と「Platz」に架けられているガラス屋根の下3層分にあたる。4Fより上には「健康と美容 」や「ホテルとロングステイ」などがあり、スパや5つ星ホテルはビュツェンビュール丘側に向かって配置されている。「企業本社とオフィス」はこの建築の床面積のおよそ半分を占め、主に4F以上のレベルで敷地全体に配置されている。
「Gasse」と「Platz」では、パブリックからセミパブリック、さらにプライベートへと繋がる空間の段階性が平面的や断面的にスケールを小さくしていくことで表現されている。
工期は大きく2〜3段階に分かれる予定である。工期の分配の仕方については、そのヴォリューム構成から、市場の動向に対応して変化していくことが可能である。
リンク/Links:
公式コンペティションサイト
ジュリーリポートとショートリスト13名の作品 (PDF 35MB)
Official competition site
Jury’s report & shortlists projects (PDF 35MB)



