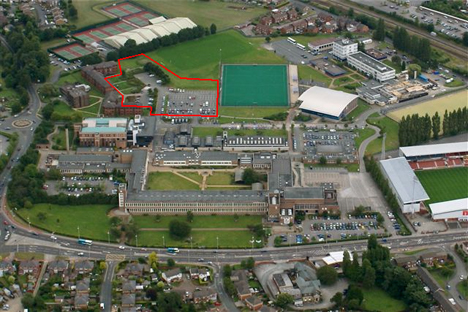Open International Competition for Glyndŵr University, Wrexham
コンペ結果
70 entries from all over the world.
Softroom Architects have been chosen as the architects for the design of new student residences for Glyndŵr University.
開催概要
グリンダー大学の構内に500床の学生寮をデザインする実施コンペで、既存施設と調和しながら環境性能評価BREEAMの‘Excellent’評定を得られる環境建築を提案する。食堂や会議室等を有する学生会館が引き続き建設される予定で、これは地域にも広く開放したい考え。この学生会館のデザインも盛り込むよう求められている。
| カテゴリ | 実施コンペ / コンペ結果 |
| タイプ | International, Project, Open, Two-Stage, Anonymous |
| ジャンル | Education, Housing |
| 開催地 | Wrexham, UK |
| 登録締切日 | 31 October 2008 GoogleCal iCal |
| 提出締切日 | 31 October 2008 (Must be Received) |
| 応募資格 | All |
Description
Glyndwr University has identified the need for new student residences to accommodate 500 students as part of a broader strategy to accommodate undergraduates and graduates on campus and increase the provision for student services including catering. The purpose of this project is to prepare initial design proposals for the first phase of development being 500 study bedrooms and a subsequent phase of student facilities within the Plas Coch Campus.
The University’s campus lies on the outskirts of Wrexham and consists of a main campus at Plas Coch and Regent Street and other smaller sites at Yale Business Village, Rhosnesni and Gatewen. The site identified by the University for the new residences is on the northern edge of the central campus, adjacent to the existing Student Village. The new accommodation will be designed for undergraduate use, with conference use out of term time.

Jury
VC Glyndwr University
Director of Finance
Head of Estates
Representative from RIBA
Chair of Board of Governors
Member of Board of Governors
Head of Commercial Services
President Guild of Students
Prize
The total value of the project is estimated to be in the region of £15 - 20million inclusive of fees and VAT (where applicable).
Each of the unsuccessful teams taking part in the second stage will be paid an equal honorarium of £6,000 inc. VAT.
Entry Fee
£ 35
Entries
A1 boards (a maximum of 3 ) and an Accompanying report (a maximum of 10 A4 double sided pages) and a CD ROM containing digital datas
Submission Address
RIBA Competitions Office
6 Melbourne Street
Leeds
LS2 7PS
Timetable
Shotlist notified: 3th November 08
Submission of supporting document: 21st November 08
Team presentations and final judging: 28th November 08
Notification to Shortlist of winning design: w/c 8th (end) December 08
The University wishes to complete one phase of the accommodation development for occupation ready for the start of the January 2010 semester.
Organizer
Glyndwr University, RIBA
Official Website
http://www.ribaglyndwruniversity.co.uk/
