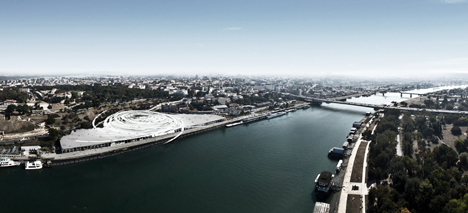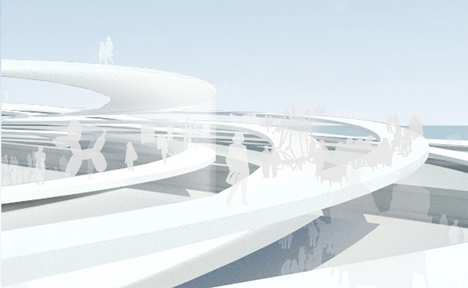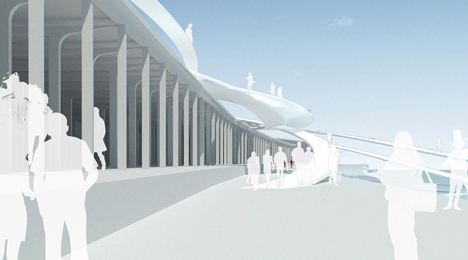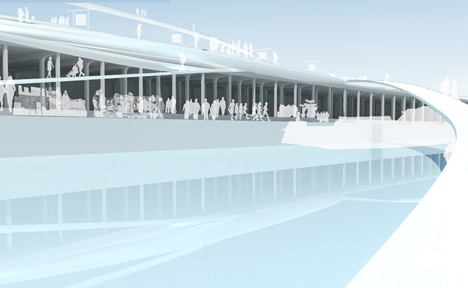藤本壮介建築設計事務所:TWO EQUAL FIRST PRIZES / Beton Hala Waterfront Center 2011
CLOUD
21 世紀のハブとは、連続性と一体性が共存する雲のようなハブである。
我々が提案するBETON HALA WATER FRONT CENTER は、Beton hala、FORTRESS、KALEMEGDEN 公園、Sava 川、フェリーターミナル、トラム、バス、市街地といった周辺環境をコネクトし、商業・展示施設と一体的な空間を形成する、雲のようなハブである。
この周辺をつなぐブリッジによって形づくられる中央広場は、ボーダーとして存在していた白い城壁(過去)から、周辺と混ざり合いながら新たな関係性をつくり出す、未来の雲のような広場である。
CLOUD
21st century hub is akin to a cloud where continuity and totality co-exist.
Our proposal, Beton Hala Water Front Centre is a cloud-like hub, which connects Beton Hala, Fortress, Kalemegden Park, Sava river, the ferry terminal, tram, bus and urban district, unifying commercial and exhibition spaces as a whole.
The centre plaza shaped by the bridge connects the surroundings. It marks in a historical moment, as cloud of the future, regenerating from the border of white castle wall (past), to a new relation interrelating with the surroundings.
RING BRIDGES - 周辺環境と接続する雲 -
周辺へ伸びるブリッジが、歴史的建造物(城塞・ベトンハラ)、自然環境(Sava 川・KALEMEGDEN 公園)、交通環境(バス・トラム・フェリーターミナル)との接続性をつくり出す。この周辺から伸びてくるブリッジが敷地中央部でリング状に展開することで、商業・展示空間へのスムーズなアクセスを可能とする。
また、周囲を一望することのできるリング状のブリッジは、ベオグラードをプレゼンテーションする眺望空間となる。
様々な周辺環境を纏め上げる渦形状
セルビアをプレゼンテーションするリング
RING BRIDGES - Cloud connected to the surrounding environment -
The bridge, expanding to the surroundings is a continuity from the historical building (castle wall - Beton Hala), the natural environment (Sava river, Kalemegden park), to transportation (bus, tram, ferry terminal). At the heart of the site is articulated by the ring shaped bridge, extending from the surroundings, allowing a smooth access to the commercial and exhibition spaces.
The ring shaped bridge also plays a key part in Belgrade as an observation deck, providing a breathtaking panorama.
A spiral form unifying various surroundings
A ring representing Serbia
CLOUD SQUARE - ボーダーとしての城壁から、連続性・一体性をつくり出す雲へ -
現在、過去にボーダーとして存在していた白い城壁の無くなった地に、どのような空間がふさわしいのだろうか?
我々の提案は、周辺の様々な出来事を繋げながらある種の一体性を持った空間をつくり出すことである。それは、連続的であり、領域的であり、ある境界を持たないが自立的な存在と言える、雲のような空間である。
CLOUD SQUARE とは、セルビアの過去から現在までを含めた様々な状況を纏め上げ、様々な活動を誘発するセルビアの象徴空間なのである。
CLOUD SQUARE - A transformation from the castle wall border to a cloud of continuity and totality -
What kind of space best responds to the site where in the past and present existed the white castle wall as the border and now disappeared?
Our proposal is a unified space with various activities interacting. It is a cloud-like space, with continuity, territoriality and no clear border.
CLOUD SQUARE, being Serbia's symbolic figure, it brings together various situations from the past to the present of Serbia.
FLOATING SPACE - 快適な環境をつくり出す浮遊する雲 -
ハブ空間が地上から浮遊することで、水辺に浮かぶ空間、森沿いの空間、空中レストランなどといった、快適で多様性を持った場所をつくり出す。
また、ブリッジが様々なレベルに浮遊することで、多様な眺望をつくり出す。
この浮遊する空間は、地上の車やトラムから距離を置くことで、安全性を備えた快適な場所となっている。
多様性のある空間、選択性のある道
FLOATING SPACE - Floating cloud providing a comfortable environment -
With the hub floating off the ground, comfortable places rich in diversity are created, such as a space floating on water, and along forest and a floating restaurant.
Floating at various levels, the bridge allows multiple views.
To ensure safety and comfort of the floating space, distance is kept from the trains and trams on the ground level.
A space of diversity, a road with choices
ALONG LANDSCAPE - 景観に配慮した地形に寄り添う雲 -
全体形状を地形に寄り添うような形にすることで、Sava 川から城砦への景観に配慮する。
また、パーキングを地下に配置し地上レベルに現れる建築物を抑える事で、敷地から城砦へと続いていくダイナミックな地形の連続性を維持している。
ALONG LANDSCAPE - Cloud along the landscape in response to the view -
The overall form follows the landscape to respect the view from the Sava river to the castle wall.
In addition, placing the parking underground and keeping the height of the building above ground low, a smooth continuity of the dynamic landscape from the site to the castle is maintained.
BIG ROOF - ベトンハラと雲の関係性 -
Sava 川に面して横に広がる歴史的建造物であるベトンハラの上に、リング状の大屋根が雲のように広がる新しい広場が展開する。
この敷地に生まれる新しいファサードは、Beton hala という歴史的建造物の上に浮遊する雲とそこに現れる様々な活動によって形づくられる。
BIG ROOF - The relationship between Beton Hala and cloud -
A new plaza extends like a ring shaped big roof above the historical building of Beton Hala, horizontally expanded along the Sava river.
The new façade generated in this site, roots from the cloud floating above Beton Hala, the historical building and various activities.
PROGRAM ZORNING
大規模なパーキングは地下レベルに、展示室は地上レベル(一部の屋外展示はブリッジレベル)に、商業施設は地上レベルから上部のブリッジレベルまで展開する。
平面構成としては、市街地側に大部分の商業施設を配置し通りからのアクセス性を高め、レストランやカフェなどは、快適な環境を得られるようにSava 川側の中空に配置する。
展示施設は、KALEMEGDEN 公園側の静かな環境に配置している。
屋外展示は水辺付近に配置し、リング全体が展示施設となるような配置を意識している。
PROGRAM ZONING
The large parking is placed underground and exhibition space is above ground (exterior exhibition space partly at the bridge level). Furthermore, the commercial spaces runs from above ground to the bridge level above.
In the plan, the commercial spaces are located on the urban district side to allow more access from the street. Restaurant and café are on the Sava river side, up in the air to provide comfort.
The exhibition space is on the Kalemegden park side, to maintain tranquility.
Outdoor exhibition is located near the waterfront, the whole ring envisioned as an exhibition space.
FLEXITIBIRITY
いくつものリングによって選択性のある豊かな歩行空間を形成する。
KALEMEGDEN 公園沿いの通り、木々の傍の通り、Sava 川沿いの通り、水辺に迫る通り、Beton hala 沿いの通り、市街地沿いの通りといった多様性のあるハブ空間をつくり出す。
FLEXIBILITY
Pedestrian space is enriched by numerous rings allowing choices. Diversity is given to the hub with the street along Kalemegden park, the street beside the trees, the street along the Sava river, the street close to the waterfront, the street along Beton Hala and the street along the urban district.
PANORAMIC VIEW
各種プログラムがリング状に展開することで、中央の広場からこの施設全体を一望することができる。これは、各プログラムが建物内で完結した閉じた構成ではなく、外部に開かれた透明性をもった構成である。
PANORAMIC VIEW
By Organising each of the programs around a ring, one is able to view the entire facility from the central arena. The composition exercised here is not one where the entirety of the programs occur within a closed building, but rather one which opens up to the surroundings equipped by transparency.
ROUNDING
通りがリング状に展開することで、プログラム同士をスムーズに連結し、迷いなく施設全体を回遊することができる。
ENCIRCLING
The passages and routes unfold through the ring, this enables smooth transition of each programs, and constantly being exposed to the surrounding, you can never get lost when it is in use.
安全性
リングを地上から持ち上げることで、交通環境と滞在環境を切り離し、快適で安全な空間をつくり出す。結果として、交通環境の機能性も高める。
SAFETY
By lifting the rings above the ground-plane, the vehicular/transport environment and the habitable environment are subtly separated, presenting a pleasant safe space to stay.
As a result, enhancing the mobility of the transport networking through and surrounding the site.
一体性
施設全体は、リング状に形成されたプログラムとブリッジ、これらに取り囲まれた中央の広場によって一体的な空間をつくり出している。様々なもの・人・情報が一体性をもって形づくられることで、この地がダイナミックな祝祭空間となることを意図している。
UNITE
The entirety of the Waterfront Center is a coalescing bond of program and bridge in the form of a ring, the central arena is lucidly harnessed and is united to make up the whole.
Diverse matters, people and information has been manifested in unity, the very reason which will bring to this place, celebration and dynamism.












